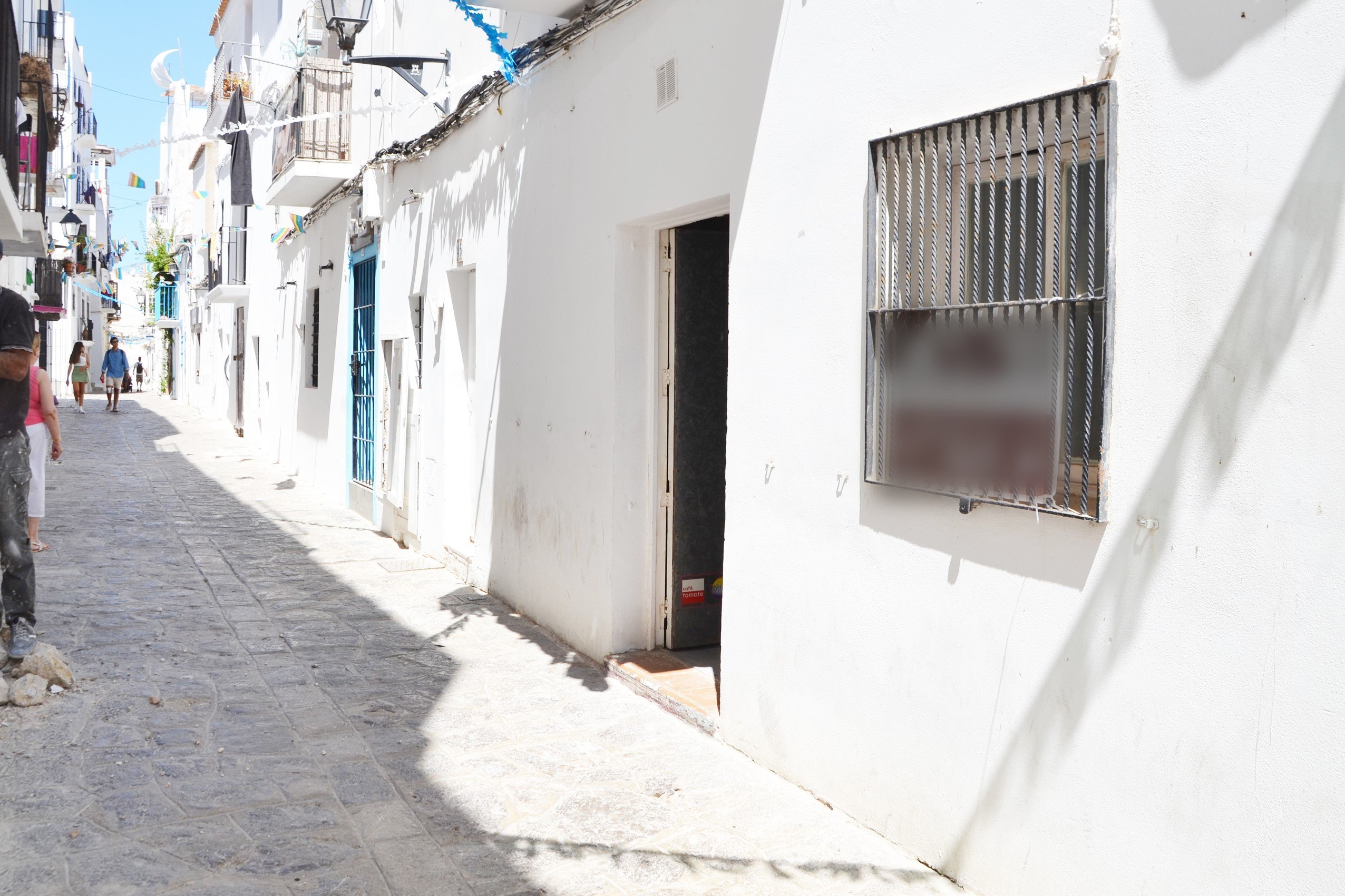- Home
- »
- Properties
- »
- Annual rent
- House & Terreced House
- Private
- Santa Eulalia->Puig den Vals
- 240 m²
- 2
- 1.000 m²
Avda. 8 de Agosto 11 (Edif. Brisol) esc 10 Local 2
07800 Ibiza
info@vive-ibiza.es
Spectacular Ibiza-style house for rent for the summer season, in Puig d ́en Valls, one of the most charming towns on the island, with an excellent location just 10 minutes by car from the center of Ibiza town and close to all services such as supermarkets, restaurants or bus stops. The house has an interior area of 240 m2 and 75 m2 of terraces on a fenced plot of 1000m2. It is distributed over two floors, on the first floor with a living room with kitchen, living room, three bedrooms and a bathroom. On the ground floor, a spacious living room also with kitchen, a bedroom and a bathroom. Outside there are several terraces, a small gym, a swimming pool with chill out area and barbecue a beautiful plot surrounded by forest and with an unobstructed view of the countryside. Rental for summer season, check availability.
- Type: House & Terreced House
- Town: Santa Eulalia
- Area: Puig den Vals
- Views: A mountain
- Plot size: 1.000 m²
- Build size: 240 m²
- Useful surface: 0 m²
- Terrace: 70 m²
- Bedrooms: 4
- Bathrooms: 2
- Lounge: 2
- Dining room: 2
- Kitchen: equipped
- Pool: Private
- Furniture: Furnished
- Open terrace:
- Covered terrace:
- Parking:
- Furnished:
- Barbecue:
- Summer kitchen: 1
| Energy Rating Scale | Consumption kW/h m2/year | Emissions kg CO2/m2 year |
|---|---|---|
A |
0 |
0 |
B |
0 |
0 |
C |
0 |
0 |
D |
0 |
0 |
E |
0 |
0 |
F |
0 |
0 |
G |
0 |
0 |
Note: These details are for guidance only and complete accuracy cannot be guaranted. All measurements are approximate.
- Premises
- Ibiza->the Marina / port
- 27 m²
- 1
- 0 m²
Avda. 8 de Agosto 11 (Edif. Brisol) esc 10 Local 2
07800 Ibiza
rsanchez@vive-ibiza.es
Small premises for rent with a very good location, in the port of Ibiza, one of the busiest areas of the island in summer. In the middle of the street of virgin is surrounded by numerous shops, bars and restaurants. Ideal for store. Available for rent or sale.
- Type: Premises
- Town: Ibiza
- Area: the Marina / port
- Plot size: 0 m²
- Build size: 27 m²
- Useful surface: 0 m²
- Terrace: 0 m²
- Bathrooms: 1
| Energy Rating Scale | Consumption kW/h m2/year | Emissions kg CO2/m2 year |
|---|---|---|
A |
0 |
0 |
B |
0 |
0 |
C |
0 |
0 |
D |
0 |
0 |
E |
0 |
0 |
F |
0 |
0 |
G |
0 |
0 |
Note: These details are for guidance only and complete accuracy cannot be guaranted. All measurements are approximate.
Avda. 8 de Agosto 11 (Edif. Brisol) esc 10 Local 2
07800 Ibiza
rsanchez@vive-ibiza.es
It is rented for summer season, typical Ibizan country house completely renovated, in a fantastic location, in the village of Sant Jordi, 5 minutes by car from the airport and 10 minutes from the center of Ibiza town, in a quiet residential area, well connected to everything and with services such as supermarket, shops, bus stops in the area. The property is located on a fenced plot of 1,000 m2, with a garden area with fruit trees, several terraces and a private pool. The interior has 120 m2 with a very comfortable distribution, living room area with island kitchen, fully equipped and with access to the terrace and garden area, three double bedrooms and two bathrooms, one of them en suite. The house is completely renovated and equipped with everything you need, it also has central air conditioning throughout the house. Available for summer season rental minimum 5 months.
- Type: House & Terreced House
- Town: San Jose
- Views: Unrestricted
- Plot size: 1.000 m²
- Build size: 120 m²
- Useful surface: 0 m²
- Terrace: 0 m²
- Bedrooms: 3
- Bathrooms: 2
- Kitchen: equipped
- Date of renovation: 2021
- Heating: by air
- Pool: Private
- Furniture: Furnished
- Open terrace:
- Covered terrace:
- Furnished:
- Fenced/Walled garden:
| Energy Rating Scale | Consumption kW/h m2/year | Emissions kg CO2/m2 year |
|---|---|---|
A |
0 |
0 |
B |
0 |
0 |
C |
0 |
0 |
D |
0 |
0 |
E |
0 |
0 |
F |
0 |
0 |
G |
0 |
0 |
Note: These details are for guidance only and complete accuracy cannot be guaranted. All measurements are approximate.


