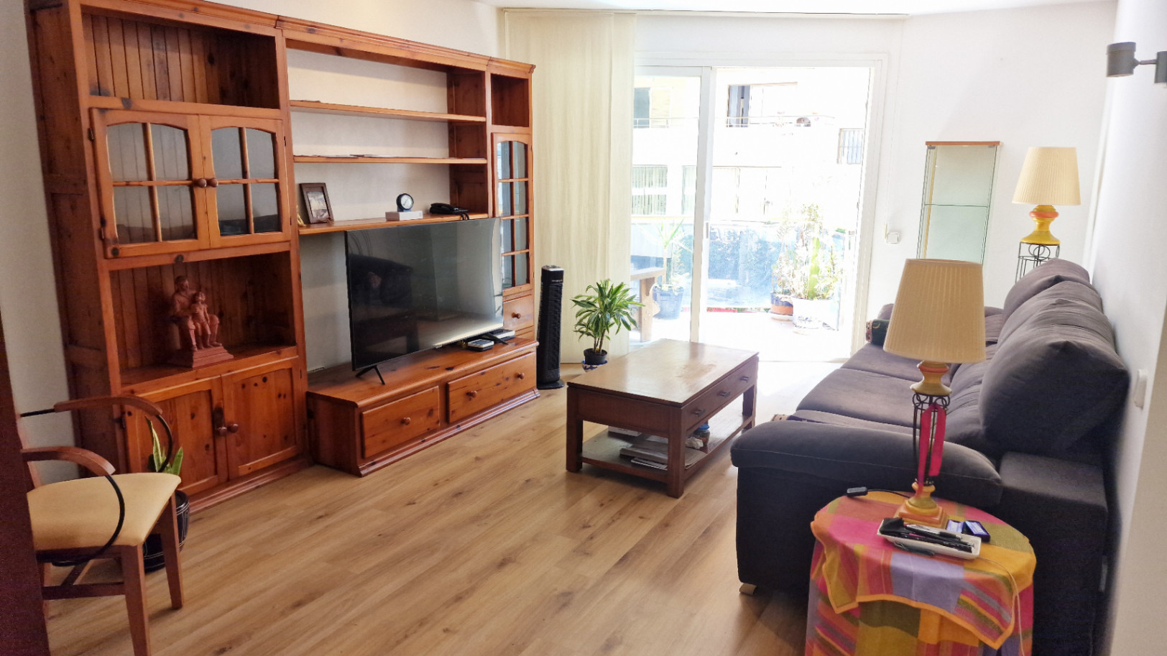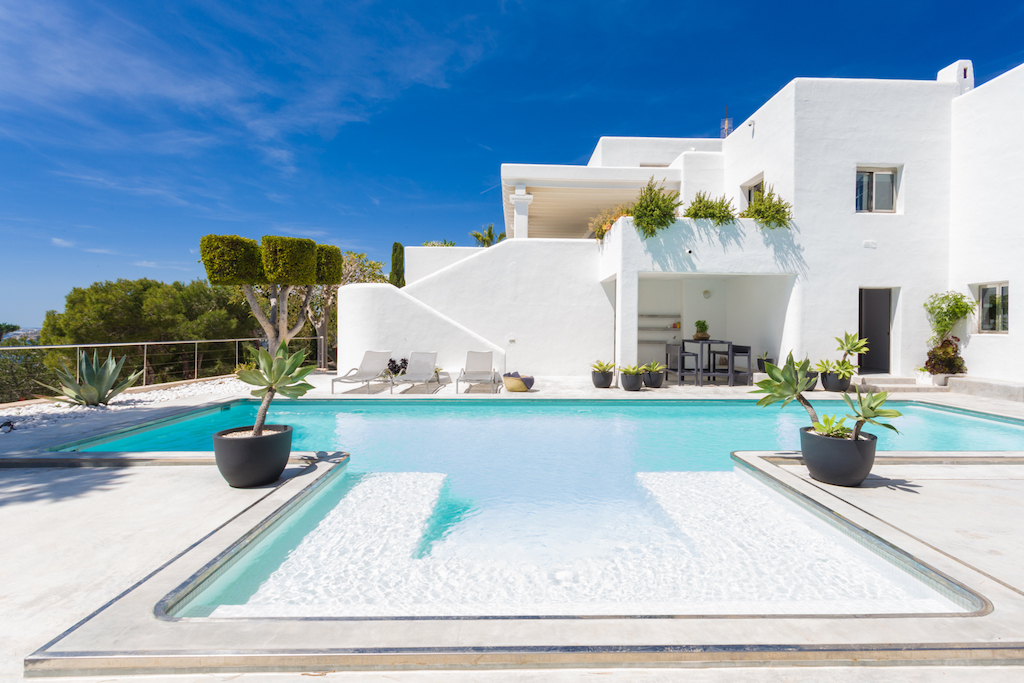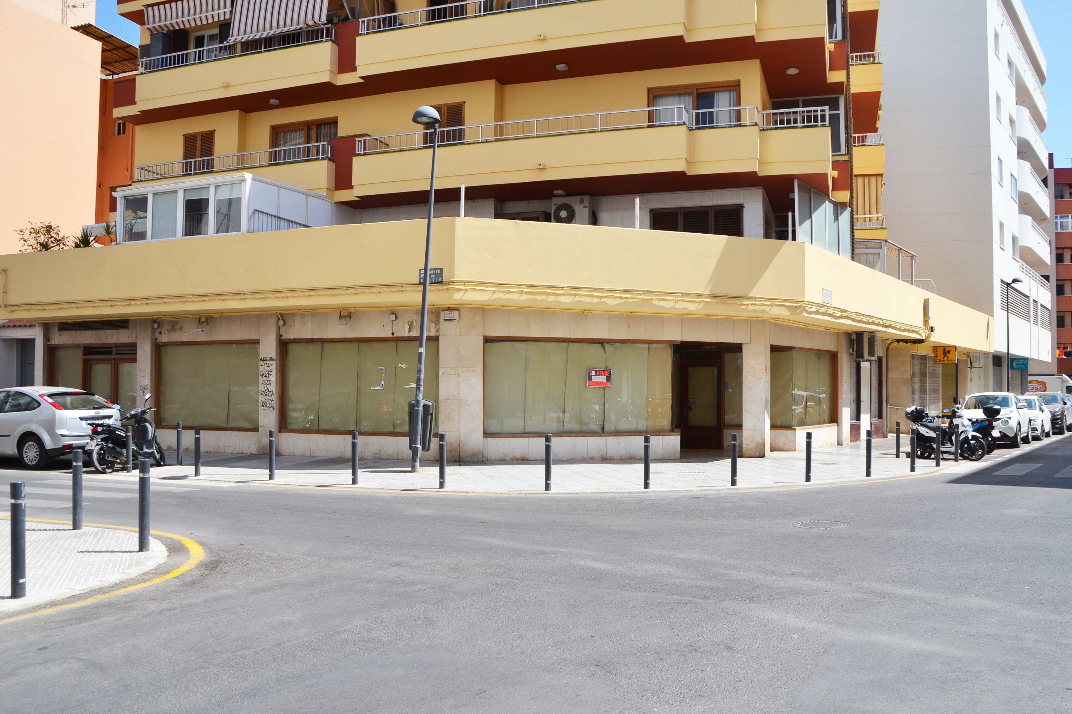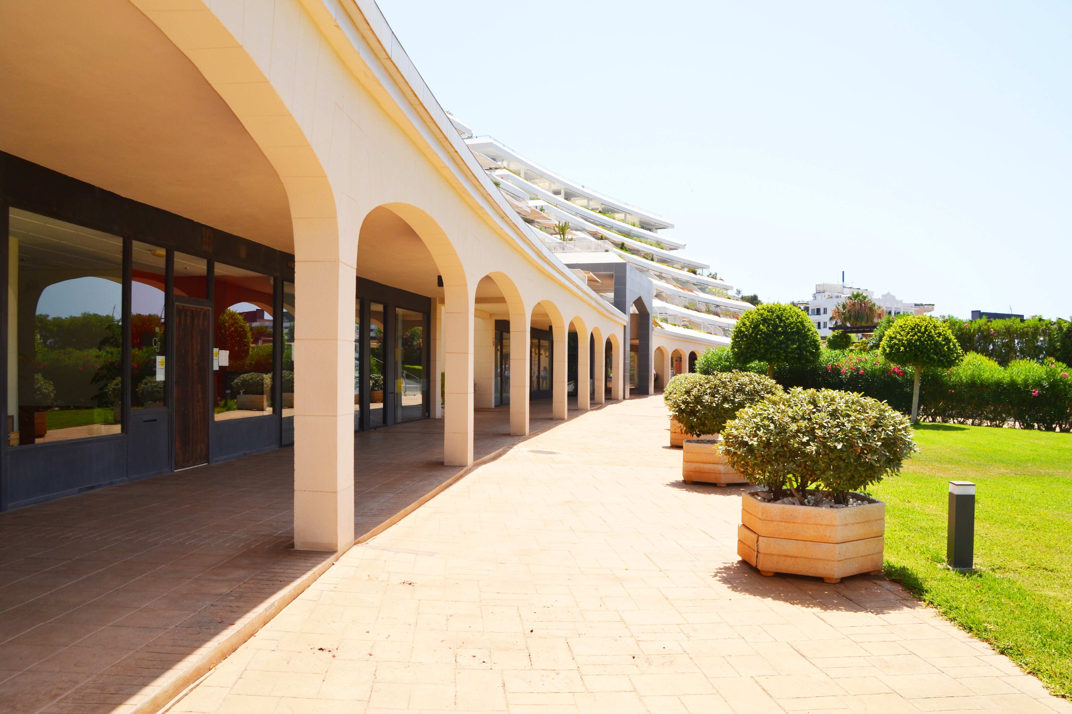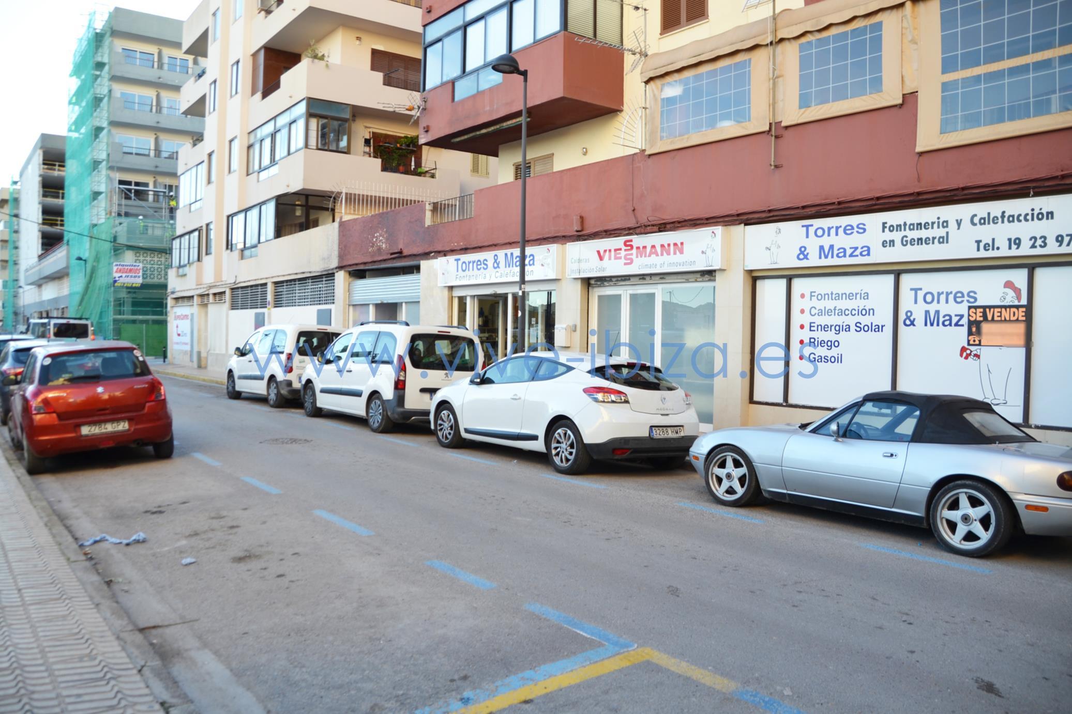- Home
- »
- Properties
- »
- All our Properties
Avda. 8 de Agosto 11 (Edif. Brisol) esc 10 Local 2
07800 Ibiza
info@vive-ibiza.es
This charming property is located on the southwest coast of the island, walking distance to the beach of Cala Vadella. This charming house is divided into two individual apartments, each with private pool and separate entrance, plus a roof top studio flatUnit 1This apartment has a living area of approx 100m2, distributed in 3 bedrooms (optional 4th double ensuite room possible), all ensuite bath rooms with shower, living/dining room with open kitchen. All rooms have access to the pool terrace and patio.Unit 2This apartment has a living area of approx. 110m2 distributed in 4 bedrooms, 3 bathrooms, spacious living/dining area with open kitchen and fire place. Private pool, terrace, patio with BBQ, out door shower, roof terrace with sea view.Both units can be can be co0nnected or be used individually.Unit 3Roof top studio flat with open kitchen and 1 bathroom and terrace.The proerty is in perfect condition, very tastefully decorated and fully equipped with high quality appliances, alarm system, fast internet.Beach, supermarket and Restaurants in walking distance.
- Type: Villas
- Town: San Jose
- Area: Cala Vadella
- Views: see view
- Plot size: 650 m²
- Build size: 260 m²
- Useful surface: 0 m²
- Terrace: 0 m²
- Bedrooms: 8
- Bathrooms: 7
- Dining room: 2
- Kitchen: jacket
Note: These details are for guidance only and complete accuracy cannot be guaranted. All measurements are approximate.
Avda. 8 de Agosto 11 (Edif. Brisol) esc 10 Local 2
07800 Ibiza
rsanchez@vive-ibiza.es
For sale beautiful apartment with parking space with excellent location in the center of Ibiza town a few meters from the Paseo de Vara de rey. The apartment is completely renovated 3 years ago, with a very spacious and very bright distribution, all exterior. It consists of 110 m2 and is distributed in living room, kitchen with laundry area, three double bedrooms, two bathrooms, a covered outdoor terrace overlooking the Avenida de España and a nice backyard with plenty of space. The house is sold furnished, ready to move into, is equipped with air conditioning, has the installation to connect city gas. Parquet floor and double glazing throughout the house. The price includes a parking space in the same building.
- Type: Apartments
- Town: Ibiza
- Area: City centre
- Plot size: 0 m²
- Build size: 110 m²
- Useful surface: 0 m²
- Terrace: 25 m²
- Bedrooms: 3
- Bathrooms: 2
- Kitchen: Independent
- Date of renovation: 2020
- Garage:
- Furniture: Furnished
- Open terrace:
- Covered terrace:
- Parking:
- Furnished:
- Elevator:
| Energy Rating Scale | Consumption kW/h m2/year | Emissions kg CO2/m2 year |
|---|---|---|
A |
0 |
0 |
B |
0 |
0 |
C |
0 |
0 |
D |
0 |
0 |
E |
0 |
0 |
F |
0 |
0 |
G |
0 |
0 |
Note: These details are for guidance only and complete accuracy cannot be guaranted. All measurements are approximate.
- Villas
- Communal
- San Jose->It cubels
- 144 m²
- 2
- 0 m²
Avda. 8 de Agosto 11 (Edif. Brisol) esc 10 Local 2
07800 Ibiza
rsanchez@vive-ibiza.es
Townhouse in a privileged location in Es Cubells with spectacular frontal views over the sea to Formentera.
Building complex with only 4 units. Very quiet location with southern exposure.
The house with its unique location has 2 bedrooms, with the possibility of a third bedroom and 2 bathrooms.
On the ground floor is the living area with its double height ceiling, large windows with teak sliding doors and double glazing, direct access to the terrace from which you can enjoy an unforgettable view.
Furthermore, there is the kitchen with adjoining pantry, laundry room and a bathroom.
The 2 bedrooms are on the upper floor. The master bedroom with its large en suite bathroom has direct access to the terrace from which you can also enjoy a breathtaking view.
From this terrace you have the option of going up a wooden staircase to the roof terrace, where there is also a small storage room.
This offers the possibility of a perfect chillout area.
The small private residential complex is absolutely secured with an electronic entrance gate and a private driveway.
Es Cubells beach with its beach restaurant "Ses Boques" is only 5 minutes away, as is the village center with its restaurants and bars.
San Jose can be reached in 15 minutes.
- Type: Villas
- Town: San Jose
- Area: It cubels
- Plot size: 0 m²
- Build size: 144 m²
- Useful surface: 144 m²
- Terrace: 30 m²
- Bedrooms: 2
- Bathrooms: 2
- Lounge: 1
- Kitchen: Independent
- Heating: underfloor Heating
- Pool: Communal
- Parking:
| Energy Rating Scale | Consumption kW/h m2/year | Emissions kg CO2/m2 year |
|---|---|---|
A |
0 |
0 |
B |
0 |
0 |
C |
0 |
0 |
D |
0 |
0 |
E |
0 |
0 |
F |
0 |
0 |
G |
0 |
0 |
Note: These details are for guidance only and complete accuracy cannot be guaranted. All measurements are approximate.
Avda. 8 de Agosto 11 (Edif. Brisol) esc 10 Local 2
07800 Ibiza
rsanchez@vive-ibiza.es
This house is located in a very wellkept residential area 5 minutes walk from the beaches of Cala Molí and Cala Tarida. The house has a living/dining room with open kitchen, two large bedrooms, two bathrooms, one of which is ensuite. From the living room, the master bedroom, the terraces and the roof terrace there are views of the sea and the sunset, all year round. The residential also has a beautiful community area on the seafront with a swimming pool and tennis court. Restaurants, supermarket, pharmacy, bus stop, car rental a few minutes walk.
- Type: Townhouses
- Town: San Jose
- Area: Cala Tarida
- Views: see view
- Plot size: 170 m²
- Build size: 120 m²
- Useful surface: 0 m²
- Terrace: 0 m²
- Bedrooms: 2
- Bathrooms: 2
- Lounge: 1
- Kitchen: jacket
Note: These details are for guidance only and complete accuracy cannot be guaranted. All measurements are approximate.
Avda. 8 de Agosto 11 (Edif. Brisol) esc 10 Local 2
07800 Ibiza
rsanchez@vive-ibiza.es
Corner townhouse, near the beach of Cala Vadella, with spectacular views of the sea and the sunset all year round. The approx. 120m2 of living space are distributed on the ground floor with a bright living/dining room with open kitchen, guest toilet, pantry and access to the partially covered terrace and pool. On the first floor there is the master bedroom with ensuite bathroom and terrace with sea views plus another bedroom with access to the terrace with views, sharing a bathroom with the third small bedroom. Plot size 415m2Cala Vadella offers very good gastronomy, water activities, shops and a supermarket.
- Type: Villas
- Town: San Jose
- Area: Cala Vadella
- Views: see view
- Plot size: 450 m²
- Build size: 0 m²
- Useful surface: 120 m²
- Terrace: 0 m²
- Bedrooms: 3
- Bathrooms: 2
- Guest bathroom: 1
- Lounge: 1
- Kitchen: jacket
Note: These details are for guidance only and complete accuracy cannot be guaranted. All measurements are approximate.
Avda. 8 de Agosto 11 (Edif. Brisol) esc 10 Local 2
07800 Ibiza
k.tar@vive-ibiza.es
Can Nala is a stylish 5 bedroom property offering stunning panoramic sea and island views across Ibiza Town, Dalt Vila and sweeping across to the neighbouring island of Formentera. This elegantly styled villa is set up high on the hillside of the extremely sought after area of Cap Martinet. It's perfect location allows for spectacular landscape views and is just a short drive from Ibiza Town with its abundance of attractions.
The living areas have polished cement floors and are brightly furnished with modern fixtures and fittings, all of the very highest standard throughout. Can Nala has a fabulous fully equipped kitchen, a large open plan lounge, and divine dining areas which open out onto the terrace enhancing the superb location of this home. The five sophisticated and contemporary bedrooms are set across three separate floors, affording space and privacy, with two of the rooms offering Queen sized beds, all with ensuites and four rooms open out directly onto an outdoor terrace space.
Step outside and delight in the superb salt-water swimming pool which comes complete with luxury sun loungers, daybeds and parasols. The grounds of Can Nala are exceptionally designed, and beautifully sculpted with outstanding garden features, and look onto a wonderful woodland nature reserve. For al-fresco entertaining, the terrace is complete with a spacious dining area, comfortable covered chill-out areas and an outdoor plancha for long lazy lunches or dinners under the starry sky.
License Number: 2016025547
- Type: Villas
- Town: Ibiza
- Area: Talamanca
- Views: see view
- Plot size: 0 m²
- Build size: 0 m²
- Useful surface: 0 m²
- Terrace: 0 m²
- Bedrooms: 5
- Bathrooms: 5
- Lounge: 1
- Dining room: 1
- Kitchen: equipped
- Heating: by air
- Pool: Private
- Furniture: Furnished
- Open terrace:
- Parking:
- Furnished:
- Sat/TV:
Note: These details are for guidance only and complete accuracy cannot be guaranted. All measurements are approximate.
Avda. 8 de Agosto 11 (Edif. Brisol) esc 10 Local 2
07800 Ibiza
rsanchez@vive-ibiza.es
Great local for sale in Ibiza city, located in an excellent area just two minutes walk from the commercial area where the shops, banks, restaurants, .. are located. and the Plaza de Vara de Rey. The property has privileged characteristics with 374m2 of total surface. The main place, which for many years was a supermarket, is corner and has large storefronts that encompass both sides of the street, being very bright and visible. Inside it has a large space that had been used as a warehouse and communicates with another place that had been a clothing store and also has a large shop window at the entrance.
A unique opportunity in the center of Ibiza since to this day there are no premises of such size and with many possibilities to open a business. Do not hesitate to call us if you want to go and see it!
- Type: Premises
- Town: Ibiza
- Area: City centre
- Plot size: 374 m²
- Build size: 374 m²
- Useful surface: 0 m²
- Terrace: 0 m²
- Built in: 1983
| Energy Rating Scale | Consumption kW/h m2/year | Emissions kg CO2/m2 year |
|---|---|---|
A |
0 |
0 |
B |
0 |
0 |
C |
0 |
0 |
D |
0 |
0 |
E |
0 |
0 |
F |
0 |
0 |
G |
0 |
0 |
Note: These details are for guidance only and complete accuracy cannot be guaranted. All measurements are approximate.
Avda. 8 de Agosto 11 (Edif. Brisol) esc 10 Local 2
07800 Ibiza
rsanchez@vive-ibiza.es
For sale wonderful local in Las Terrazas de Botafoch, located in one of the most wanted areas of Ibiza, in the heart of Marina Botafoch.This local has 88sqm and has an actual license ifor a medical center. Actually, is an Odontology Center.
The local is distributed in a reception and a waiting hall, two bureaus, one surgery room and a sterelization room, a kichen and a bathroom with shower plate. The local is selled completely equipped and has air conditioner system and alarm.
Don´t hesitate to contact us for further information and arranging a viewing.
- Type: Premises
- Plot size: 88 m²
- Build size: 88 m²
- Useful surface: 83 m²
- Terrace: 0 m²
- Urbanization: Edificio Terrazas de Botafoch
- Bathrooms: 1
- Kitchen: equipped
- Heating: Central
- Furniture: Furnished
- Alarm system:
| Energy Rating Scale | Consumption kW/h m2/year | Emissions kg CO2/m2 year |
|---|---|---|
A |
0 |
0 |
B |
0 |
0 |
C |
0 |
0 |
D |
0 |
0 |
E |
0 |
0 |
F |
0 |
0 |
G |
0 |
0 |
Note: These details are for guidance only and complete accuracy cannot be guaranted. All measurements are approximate.
Avda. 8 de Agosto 11 (Edif. Brisol) esc 10 Local 2
07800 Ibiza
rsanchez@vive-ibiza.es
For sale 73 square meter´s commercial local in Ibiza town, in an excellent area full of people all year and situated in front of Es Pratet parking. The location is wonderfull as it´s situated a few meters from Ibiza´s shopping and commercial area.
The local is provided with light and water supplies and actually does not have the smoke vent license.
- Type: Premises
- Town: Ibiza
- Area: City centre
- Plot size: 0 m²
- Build size: 73 m²
- Useful surface: 73 m²
- Terrace: 0 m²
| Energy Rating Scale | Consumption kW/h m2/year | Emissions kg CO2/m2 year |
|---|---|---|
A |
0 |
0 |
B |
0 |
0 |
C |
0 |
0 |
D |
0 |
0 |
E |
0 |
0 |
F |
0 |
0 |
G |
0 |
0 |
Note: These details are for guidance only and complete accuracy cannot be guaranted. All measurements are approximate.
- Villas
- Private
- San Jose->Sant Jordi
- 350 m²
- 4
- 2.030 m²
Avda. 8 de Agosto 11 (Edif. Brisol) esc 10 Local 2
07800 Ibiza
rsanchez@vive-ibiza.es
This beautiful villa is located in an incredible area. It is a unique 5 bedroom property with tourist license and beautiful structural arches, unique details and panoramic views of the sea and Formentera. A perfectly located home for those looking for tranquility and easy access to all the hot spots of Ibiza town, which is only a short drive away. The property is an excellent example of a harmonious home created with care, with spacious rooms, plenty of natural light and fluid transitions between indoor and outdoor spaces, with generous terraces and gardens. On the ground floor there is a spacious living/dining room and fully fitted kitchen, a master bedroom suite and two separate bedrooms sharing a bathroom.
All rooms have air conditioning and central heating. In addition, the property has an underground rain water deposit, automatic gate, parking space with carport, space on the plot for another five or six cars, a separate office next to the house, mountain views, sea views, solar panels providing hot water for the Jacuzzi and which can be used to heat also the pool, water pump, garden with tropical plants and beautiful palm trees, outdoor shower and a lovely outdoor kitchen with barbecue.
- Type: Villas
- Town: San Jose
- Area: Sant Jordi
- Views: see view
- Plot size: 2.030 m²
- Build size: 350 m²
- Useful surface: 0 m²
- Terrace: 0 m²
- Bedrooms: 5
- Bathrooms: 4
- Heating: Radiators
- Pool: Private
- Garage:
- Storage room: 1
Note: These details are for guidance only and complete accuracy cannot be guaranted. All measurements are approximate.

