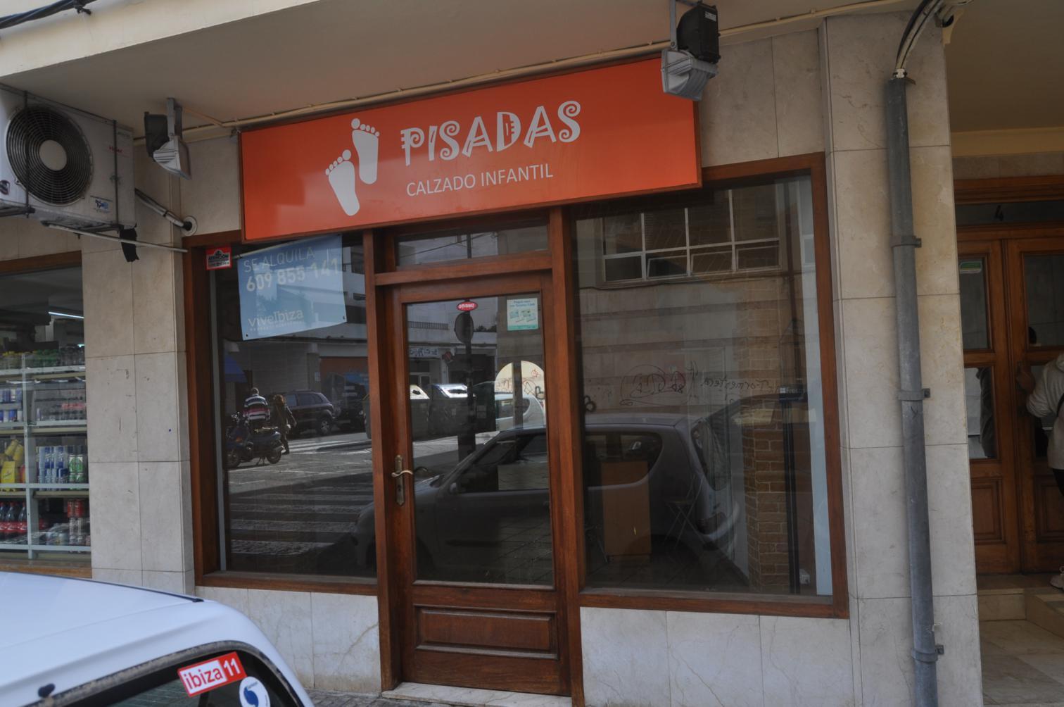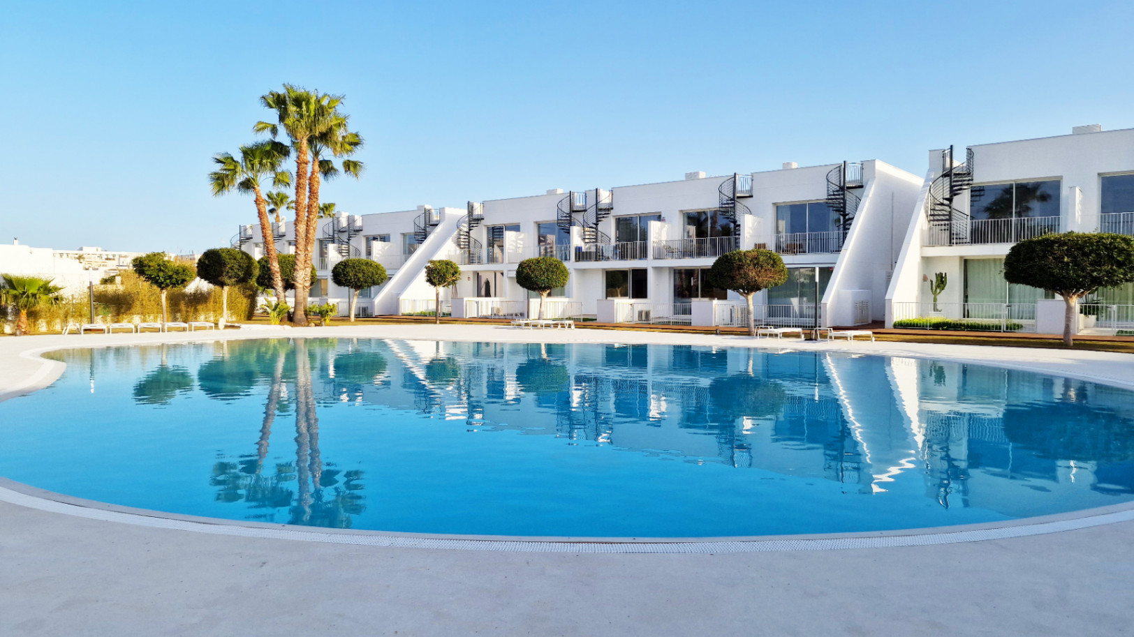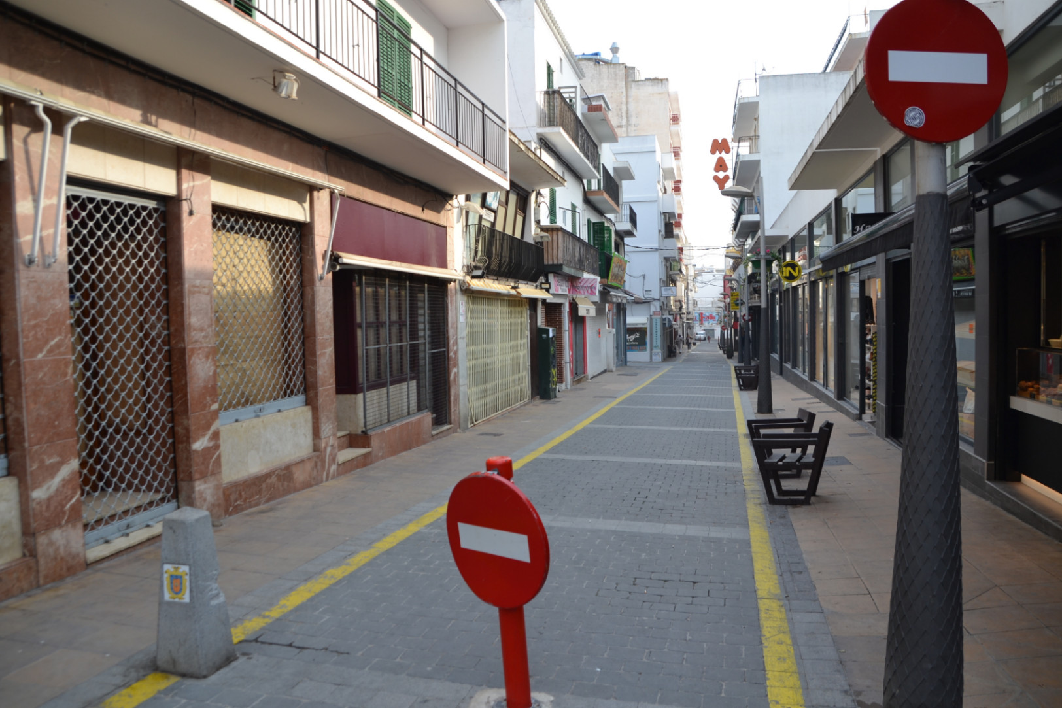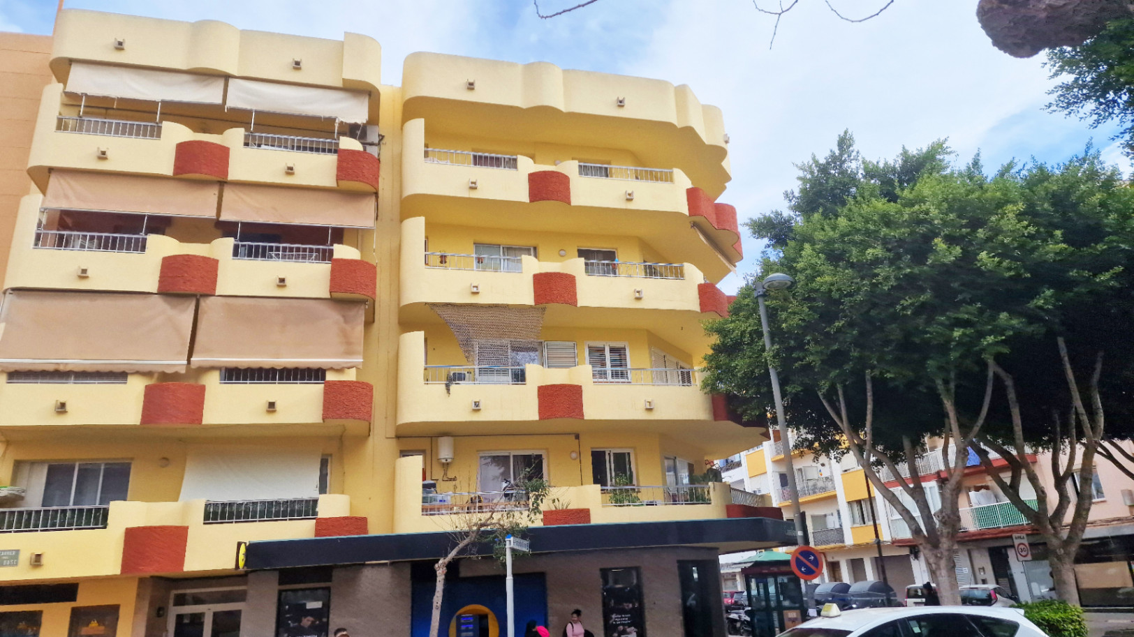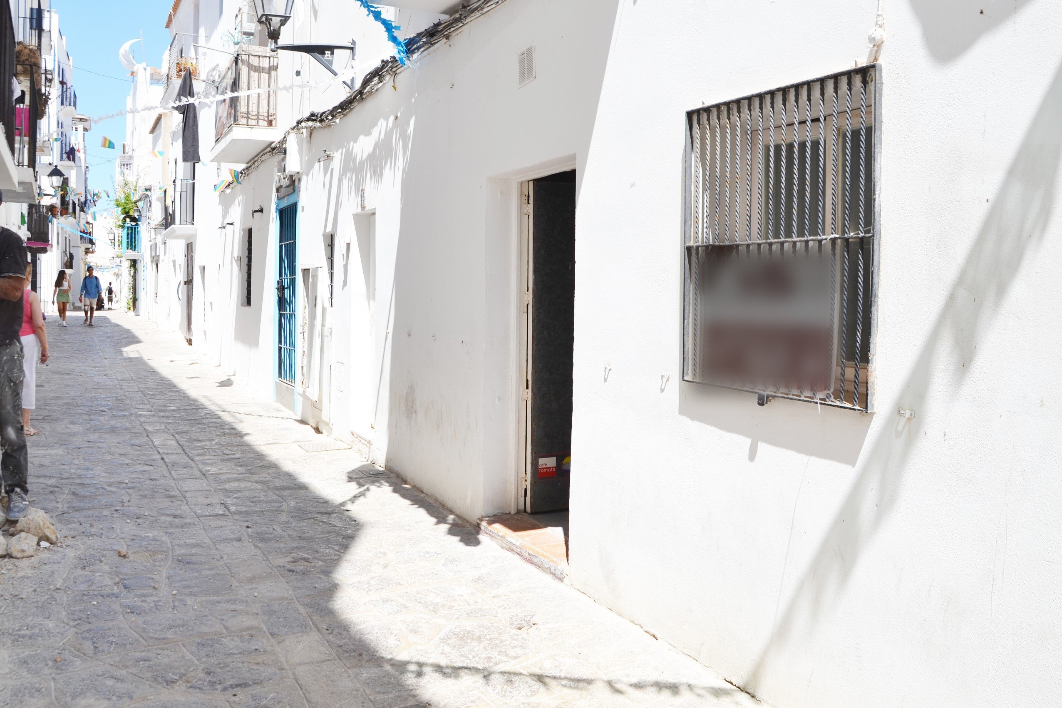- Home
- »
- Properties
- »
- All our Properties
Avda. 8 de Agosto 11 (Edif. Brisol) esc 10 Local 2
07800 Ibiza
comercial@vive-ibiza.es
It sells local comeracial in the street Vicente Serra, centrally located few meters gives the street Ignaciona Wallis, one of the main streets of the center of Ibiza.
- Type: Premises
- Town: Ibiza
- Area: City centre
- Plot size: 0 m²
- Build size: 28 m²
- Useful surface: 0 m²
- Terrace: 0 m²
- Guest bathroom: 1
- Built in: 1990
- Open terrace:
| Energy Rating Scale | Consumption kW/h m2/year | Emissions kg CO2/m2 year |
|---|---|---|
A |
0 |
24.11 |
B |
0 |
24.11 |
C |
0 |
24.11 |
D |
0 |
24.11 |
E |
0 |
24.11 |
F |
0 |
24.11 |
G |
0 |
24.11 |
Note: These details are for guidance only and complete accuracy cannot be guaranted. All measurements are approximate.
Avda. 8 de Agosto 11 (Edif. Brisol) esc 10 Local 2
07800 Ibiza
comercial@vive-ibiza.es
Our "Duplex La Terraza" is a charming two storey flat in a characteristic building in the Marina.It has a cosy living room with fireplace and balcony, an open plan kitchen, a bedroom with views and large terrace and a full bathroom with large shower and balcony. The living room includes a double bed in an adaptable mezzanine.The flat is accessed through the communal entrance of the building.The flat is divided into two floors and has a charming layout. On the main floor, you will find the living room with fireplace, open kitchen, balcony and a complete bathroom. The bedroom with views and the large terrace are located on the upper floor, creating a unique atmosphere. The living room also has a loft double bed that can be adapted for different uses, such as an office, a chillout, etc.The balcony in the living room provides an outdoor corner, while the large terrace on the upper floor offers a space with panoramic views of the sea, the Marina and Dalt Vila.The flat is equipped with mains water and electricity, as well as a fireplace in the living room which gives it a warm and cosy feel. The double bed in the loft gives versatility to the space.Located in the heart of the city, this flat allows you to enjoy the historic charm and proximity to the sea.The flat faces southeast, allowing the bedroom with access to the terrace to receive beautiful light. In addition, the living room receives natural light from the two balconies, the one in the living room and the one in the bathroom.
- Type: Apartments
- Area: the Marina / port
- Views: To the city
- Plot size: 0 m²
- Build size: 48 m²
- Useful surface: 0 m²
- Terrace: 0 m²
- Bedrooms: 1
- Bathrooms: 1
- Lounge: 1
- Kitchen: jacket
- Heating: by air
Note: These details are for guidance only and complete accuracy cannot be guaranted. All measurements are approximate.
Avda. 8 de Agosto 11 (Edif. Brisol) esc 10 Local 2
07800 Ibiza
comercial@vive-ibiza.es
Can Maor, is an absolute dream house on the west coast of Ibiza. Completely renovated in Ibizan style and with high quality materials, it is situated in a rural setting on a large plot with privacy and sea views.An automatic gate gives access to a driveway leading up to the property. There's plenty of space for cars to park beside the house, some of which find shade under the porch.A beautiful antique door opens into the entrance hall, which is flooded with light. An enclosed patio with cactus trees gives the entrance a unique character.A few steps down we enter the high ceilinged living area with a cosy lounge and fireplace that opens out to the outside terrace and sea views. An open plan kitchen and large dining area make this the perfect space for friends and family to enjoy each other's company. Separate from the living room is a cosy TV corner.Also on the ground floor is one of the master bedrooms with a fireplace, ensuite bathroom with large shower and terrace with sea views. On the other side, there is a separate guest toilet and four double bedrooms, each with an ensuite bathroom. Upstairs there is a further master bedroom with ensuite bathroom and shower, plus an outdoor bath on the terrace with sea and countryside views.To complete the offer, there is a separate apartment studio in the garden, perfect for guests.The extensive grounds of this magnificent residence are simply breathtaking, offering elevated views of the countryside, sea and sunsets from large terraces. An inviting 12 x 6 metre swimming pool and sun terrace are set amongst mature trees, whilst three different shaded verandas offer the opportunity to dine alfresco. The jeu de boules court is perfect for a lazy afternoon of fun. There is a spacious laundry room underneath the house.
The property has mains water and electricity. Completely new septic tank. Double flow air renewal system. Automatic irrigation throughout the garden.
.Automatic lighting in all the cabinets. Heated pool.
From almost all terraces we find sea views and the location is on the West of the island, ensuring sunset skies in the evening.
- Type: Villas
- Town: San Antonio
- Views: see view
- Plot size: 15.083 m²
- Build size: 447 m²
- Useful surface: 0 m²
- Terrace: 0 m²
- Bedrooms: 7
- Bathrooms: 7
- Lounge: 1
- Dining room: 1
- Kitchen: Independent
- Built in: 1983
- Heating: by air
- Pool: Private
- Open terrace:
- Covered terrace:
Note: These details are for guidance only and complete accuracy cannot be guaranted. All measurements are approximate.
Avda. 8 de Agosto 11 (Edif. Brisol) esc 10 Local 2
07800 Ibiza
comercial@vive-ibiza.es
Property in residential area of 7 properties in Can Pep Simó, close to Jesús and Talamanca beach. It was built in 2009 and has two levels. On the main level there is the living room, the dining room and the open plan equipped kitchen, a garden with swimming pool, a double bedroom, a complete bathroom and a multipurpose room. On the upper level there are two bedrooms with ensuite bathrooms. The master bedroom has a dressing room, bathroom and private terrace with sea views, and the second bedroom has a terrace and bathroom.
The construction qualities are excellent, with air conditioning, underfloor heating and tourist license.
- Type: Villas
- Town: Santa Eulalia
- Area: Talamanca
- Views: see view
- Plot size: 414 m²
- Build size: 217 m²
- Useful surface: 190 m²
- Terrace: 0 m²
- Bedrooms: 3
- Bathrooms: 3
- Guest bathroom: 1
- Lounge: 1
- Dining room: 1
- Kitchen: jacket
- Built in: 2009
Note: These details are for guidance only and complete accuracy cannot be guaranted. All measurements are approximate.
Avda. 8 de Agosto 11 (Edif. Brisol) esc 10 Local 2
07800 Ibiza
rsanchez@vive-ibiza.es
Beautiful studio apartment for sale, newly built, brand new. This designer apartment is located on the ground floor and has an interior area and two large terraces. It is designed with modular panels so that the bedroom can be closed independently or by folding the panels integrated into the living room, giving a much larger and more open space. It also has a full bathroom with a shower and a fully equipped open kitchen.
The property is located on Calle Málaga in the Cala de Bou area, 20 minutes from the centre of Ibiza and the airport. 5 minutes from the centre of San Antonio and very close to some of the best beaches and coves on the island
The residential, also brand new, has a large communal swimming pool, basketball court, sandy beach volleyball court and beautiful garden areas. The property has air conditioning, top quality appliances and is rented with a private parking space.
- Type: Apartments
- Town: San Jose
- Area: Cala de Bou
- Views: Community areas
- Plot size: 0 m²
- Build size: 42 m²
- Useful surface: 0 m²
- Terrace: 8 m²
- Bedrooms: 1
- Bathrooms: 1
- Built in: 2022
- Pool: Communal
- Furniture: Furnished
- Open terrace:
- Covered terrace:
- Parking:
- Fenced/Walled garden:
| Energy Rating Scale | Consumption kW/h m2/year | Emissions kg CO2/m2 year |
|---|---|---|
A |
0 |
23.6 |
B |
0 |
23.6 |
C |
0 |
23.6 |
D |
0 |
23.6 |
E |
0 |
23.6 |
F |
0 |
23.6 |
G |
0 |
23.6 |
Note: These details are for guidance only and complete accuracy cannot be guaranted. All measurements are approximate.
- Premises
- San Antonio->San Antonio Downtown
- 224 m²
- 3
- 0 m²
Avda. 8 de Agosto 11 (Edif. Brisol) esc 10 Local 2
07800 Ibiza
rsanchez@vive-ibiza.es
Premises for sale with a very good location in the heart of San Antonio. On a pedestrian street with a lot of traffic, in front of Harinus. Very spacious premises with many possibilities for many types of business. It consists of 224 m2 distributed over two floors, one on the street floor with an area of 57m2 and another in the basement with an area of 167m2. With several dependencies and many distribution possibilities.
- Type: Premises
- Town: San Antonio
- Area: San Antonio Downtown
- Plot size: 0 m²
- Build size: 224 m²
- Useful surface: 0 m²
- Terrace: 0 m²
- Bathrooms: 3
Note: These details are for guidance only and complete accuracy cannot be guaranted. All measurements are approximate.
Avda. 8 de Agosto 11 (Edif. Brisol) esc 10 Local 2
07800 Ibiza
rsanchez@vive-ibiza.es
Apartment for sale with excellent location in the neighbourhood of Figueretas a few metres from the beach and a few minutes walk from the centre of Ibiza town. The house is located on the third floor with elevator and has 43 m2 of surface area distributed in living room with kitchen, four bathrooms, a double bedroom with built-in wardrobe and two terraces, a main balcony in the living room and a small terrace in the bedroom that is easily reformable to incorporate it and give more meters to the bedroom. The apartment is south facing and very sunny. It needs reform.
- Type: Apartments
- Town: Ibiza
- Area: figueretas
- Views: Unrestricted
- Plot size: 0 m²
- Build size: 43 m²
- Useful surface: 0 m²
- Terrace: 8 m²
- Bedrooms: 1
- Bathrooms: 1
- Furniture: Furnished
- Covered terrace:
- Furnished:
| Energy Rating Scale | Consumption kW/h m2/year | Emissions kg CO2/m2 year |
|---|---|---|
A |
0 |
0 |
B |
0 |
0 |
C |
0 |
0 |
D |
0 |
0 |
E |
0 |
0 |
F |
0 |
0 |
G |
0 |
0 |
Note: These details are for guidance only and complete accuracy cannot be guaranted. All measurements are approximate.
Avda. 8 de Agosto 11 (Edif. Brisol) esc 10 Local 2
07800 Ibiza
rsanchez@vive-ibiza.es
For sale small premises with a very good location, in the port of Ibiza, one of the busiest areas of the island in summer. In the middle of the unspoilt street you are surrounded by numerous shops, bars and restaurants. Ideal for tents.
- Type: Premises
- Town: Ibiza
- Area: the Marina / port
- Plot size: 0 m²
- Build size: 27 m²
- Useful surface: 0 m²
- Terrace: 0 m²
- Bathrooms: 1
| Energy Rating Scale | Consumption kW/h m2/year | Emissions kg CO2/m2 year |
|---|---|---|
A |
0 |
0 |
B |
0 |
0 |
C |
0 |
0 |
D |
0 |
0 |
E |
0 |
0 |
F |
0 |
0 |
G |
0 |
0 |
Note: These details are for guidance only and complete accuracy cannot be guaranted. All measurements are approximate.
- Apartments
- Communal
- Playa den Bossa
- 127 m²
- 2
- 0 m²
Avda. 8 de Agosto 11 (Edif. Brisol) esc 10 Local 2
07800 Ibiza
rsanchez@vive-ibiza.es
This modern luxury penthouse is located on the third and last floor of a building with elevator, security, and concierge. It offers fantastic sea and beach views as it is located on the sea front in Playa d'en Bossa. The bright property conveys a sense of privacy and enjoys direct access to the beach from the residential complex.On a constructed area of 186 m2, the exclusive property offers three bedrooms as well as two bathrooms. One of them is the master bedroom with en suite bathroom that opens up to the outside terrace. The bright openplan living room features numerous comfortable seating areas and a dining area. The modern kitchen provides cooking facilities, a lot of kitchen storage and a breakfast area. On the patio, next to the kitchen, is a laundry area with even more storage space. From the living room, a sliding glass door gives access to a terrace that overlooks the common area below and offers stunning sea views. From the terrace, a spiral staircase leads to a luxurious private roof terrace, with grand jacuzzi and entertainment space, overlooking the sea.The condominium building has a beautiful garden area with palm trees and a large infinity pool. It also offers a small artificial beach with Balinese beds, and a shaded chillout area with sun loungers, ideal for reading or a massage.The penthouse has plenty of natural light thanks to its exterior orientation, it also comes equipped with air conditioning, doubleglazed windows, storage room and parking space.This penthouse, facing southwest and located on the seafront in Playa den Bossa lies just minutes from the centre of Ibiza town. It is located in the liveliest area of the island, close to the best parties but far enough away to enjoy the tranquillity. The building is the best one in the area, with reception and security.
- Type: Apartments
- Area: Playa den Bossa
- Views: see view
- Plot size: 0 m²
- Build size: 127 m²
- Useful surface: 0 m²
- Terrace: 0 m²
- Bedrooms: 3
- Bathrooms: 2
- Lounge: 1
- Dining room: 1
- Kitchen: Independent
- Built in: 2010
- Heating: by air
- Pool: Communal
- Garage:
- Open terrace:
Note: These details are for guidance only and complete accuracy cannot be guaranted. All measurements are approximate.
Avda. 8 de Agosto 11 (Edif. Brisol) esc 10 Local 2
07800 Ibiza
rsanchez@vive-ibiza.es
"Apartamento Buganvilla" is a 2 bedroom property with a large garden and terrace located in the Patio Blanco building, situated in Marina Botafoch, just 5 minutes from Talamanca beach and 10 minutes from Ibiza town. In addition, the flat has a private underground parking space and communal swimming pool.To access the building there are two entrances; the entrance to the garage which gives access to the parking space belonging to the flat and the main entrance to the building, which is accessed by a pedestrian street.It consists of a living/dining room with an open plan "Bulthaup" kitchen with American bar, fully equipped and with "NEFF" appliances, a covered terrace with chillout and a large terrace with garden. As well as two double bedrooms en suite, the master bedroom with access to the garden and a separate W/C.The technical equipment includes airconditioning, ducted hot/cold, mains electricity and water supply. Sold furnished.The outside area of the community has a large swimming pool with a sunbathing area with sun loungers. In addition, there is a 24/7 concierge service all year round. The property is located on the second line of the Paseo Marítimo in Marina Botafoch, in one of the most striking buildings in Ibiza, designed by the prestigious architect Jean Nouvel. Its incredible location, only 5 minutes from Talamanca beach, 10 minutes from the centre of Ibiza and Dalt Vila and 15 minutes from the airport, makes it one of the most exclusive spots on the island. Also called "the golden triangle" because of its famous restaurants and luxury nightclubs such as Lío, Pacha, and the Casino de Ibiza. The flat is southeast facing, which gives it a great luminosity and has views to the garden on the south side and views to the communal swimming pool on the north side.
- Type: Apartments
- Area: Paseo Marítimo
- Plot size: 40 m²
- Build size: 139 m²
- Useful surface: 0 m²
- Terrace: 0 m²
- Bedrooms: 2
- Bathrooms: 2
- Lounge: 1
- Dining room: 1
- Built in: 2012
- Heating: by air
- Pool: Communal
Note: These details are for guidance only and complete accuracy cannot be guaranted. All measurements are approximate.
